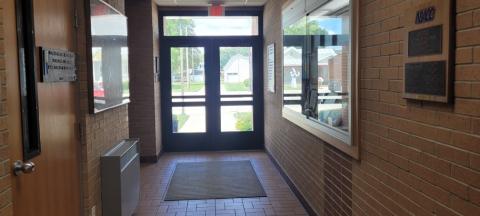Community Room Contract - you can print, complete and bring to the library (along with cash deposit) to reserve the room. Reservations are not taken any more than 3 months in advance.
Occupancy 85 people
1368 Square Feet
Community Room Dimensions:
Total area (including stage) - 38 feet by 35 plus feet/Stage almost 32 feet by 9 feet deep
Ceiling height - Stage - 9 feet/Floor - 9 1/2 feet
Image
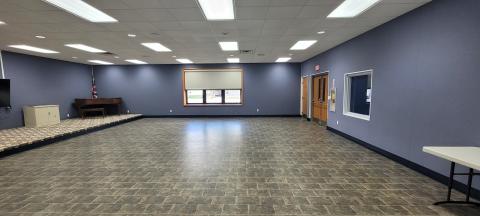
Image
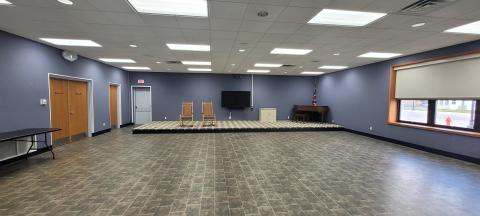
Image
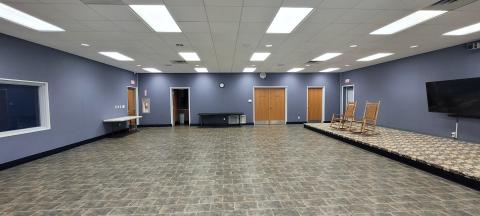
Image
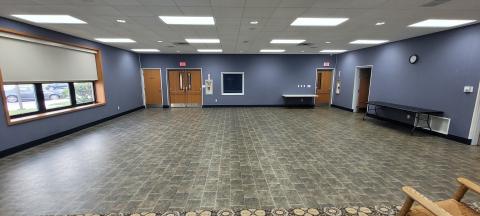
Image
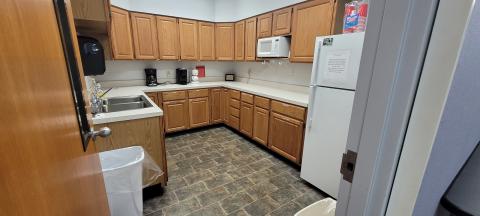
Image
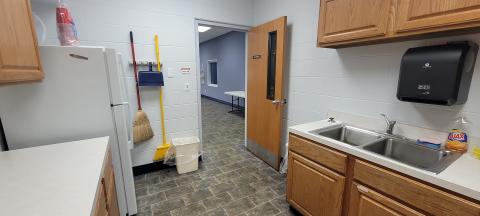
Image
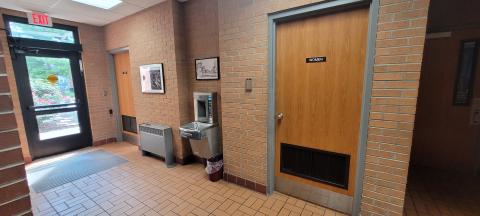
Image
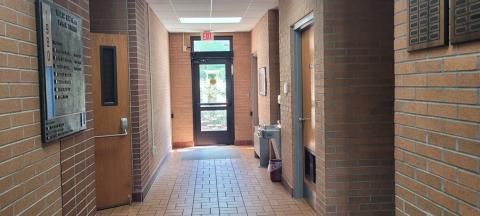
Image
